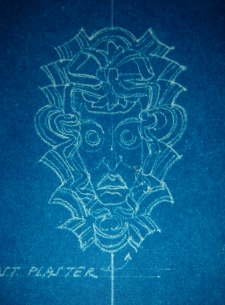
Architectural historians are like detectives, sleuthing to figure out what happened at the scene of a crime. They use old photos, blueprints, layers of paint and other materials beneath the surface of remodeled historic buildings, looking for clues of the original architect’s intent.
They also try and determine what travesties occurred in the name of modernization.
So a recent discovery of some blueprints of the old El Rey Theatre, at 1970 Ocean Avenue, offers some clues of what elements might have been left out, or what may be missing from the former theatre, now the home of the Voice of Pentecost Church.
The theatre, by architect Timothy Pflueger, was one of three movie palaces designed by the firm in the early 1930s. Miller & Pflueger first worked on the Paramount Theatre for Paramount Publix, which opened in December, 1931, a month after the El Rey, designed for Samuel Levin and San Francisco Theatres Inc. The Alameda was designed for the Nasser Brothers in 1932. The three theatres were the most Moderne of Pflueger’s theatres designed from the ground up.

From the photos of the theatre’s interior today, it appears that Levin, the owner, might have decided on a less exotic look, sans masks, for the auditorium. But another possibility exists. Perhaps some of the missing ornament was removed when the theatre was closed or sold, a frequent occurrence. Stunning light fixtures were said to once grace the lobby. Murals, including one depicting modes of transportation, adorned the mezzanine, now an office, and were painted over by new owners.
From news stories in November, 1931 when the theatre opened, the El Rey was described with “rich decorative details” a place where movie goers could escape their economic woes. A “gallery of mirrors” adorned the lobby.
This is what the auditorium sidewalls look like today. The shape of the original plaster face is the same, yet instead it has a floral pattern and fan instead of the above human visage:

While we many never know if any of the faces or masks made it onto the sidewalls of the El Rey, Pflueger returned to the idea a few years later, in his detailed Lucite ceiling for the Patent Leather Lounge in the St. Francis Hotel, completed in 1939 and ripped out in the 1950s. (the bar was located in what is now the spot for Michael Minna’s restaurant). Two of the masks saved from the original ceiling can today be seen, painted gold and framed in the bar of the Tia Margarita restaurant on 19th Avenue and Clement Street.
This bit of ornament can still be found in the remodeled El Rey interior, based on these pictures taken by Tom Paiva for our book, Art Deco San Francisco. This is a drawing from a blueprint, followed by a photo from 2007 of the auditorium’s interior.


Another interesting revelation from the blueprints is a set of drawings of the tower and chimney. The top of the tower, which still stands today, was originally highlighted by red and green neon. The glowing tower beckoned evening crowds to the theatre in the frequent fog of the neighborhood.
Blueprints for the El Rey’s tower indicate Pflueger intended a big swirling letter “R,” made of neon, at the structure’s bottom.
But from an exterior photo of the theatre in 1931, it appears that this extra neon remained on the drawing board of Miller & Pflueger’s offices. The cost for additional tubing required for the curving “R” was perhaps seen as unnecessary. Instead, a photo in the San Francisco Chronicle at the time of its opening, shows the tower with simple block letters spelling out EL REY, possibly outlined in neon.

News stories at the time mostly focused on the “flaming beacon” at the top of the tower, also used as an airplane beacon for planes flying into the airport, known as Mills Field at the time. So it does not look as if the signature “R” made it into the finished tower.


Howdy! This post couldn’t be written any better!
Reading through this post reminds me of my previous room mate!
He always kept talking about this. I will forward this write-up to him.
Fairly certain he wilpl have a good read. Thanks for sharing!
Another well written and important post , thanks 😛
Those blueprint drawings are really impressive, Therese. Thanks for sharing those images. I kept bouncing between the drawing of the wall mask design and Tom’s photo of the ornaments as executed, and it’s amazing how the outline of the plaster pieces is virtually identical, with the florals and scrolls substituted almost surgically into the original mask sillouhette. My guess would be that Sam Levin, or someone else in the client’s camp, requested that the masks be eliminated in favor of less representational imagery. I think the plaster as it exists today is as built, the quality of the modeling being consistent with the rest of the detailing of the theatre, and not representative of a later change.
As for the “R” on the tower, it’s a nice piece of script in and of itself, but I think the decision to eliminate it in favor of the EL REY letters that ultimately graced the shaft of the tower was the right choice. Linguistically, the “R”, standing for “REY” would of course be emblematic of the theatre’s name, but we anglos have long referred to the “EL” part of any Spanish-named structure or place as part of the name. For instance, “We’re seeing a movie at THE El Capitan tonight.” What? “The-The Captain”?
Hi Gary! Thanks for checking it out.
Yes I think you are right that Levin did not like the exotic theme Pflueger was going for or something. Also remember that photo of an early drawing of the theatre with really over-the-top tower (I think it is in my book) Thank god that didn’t happen.